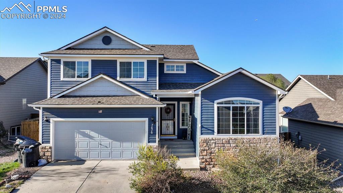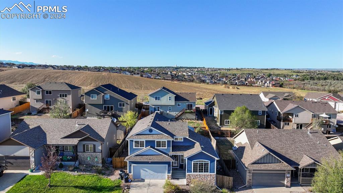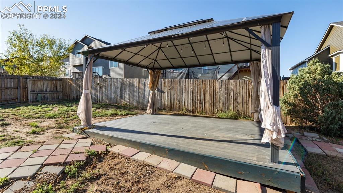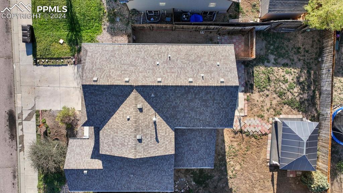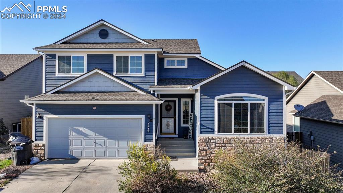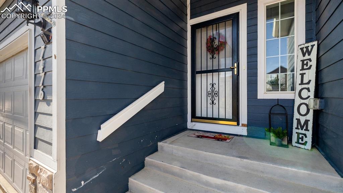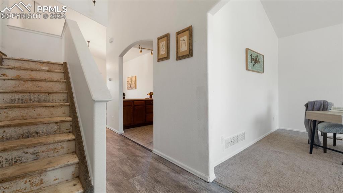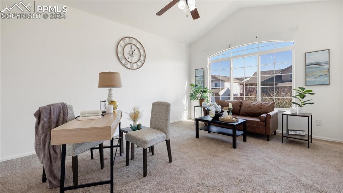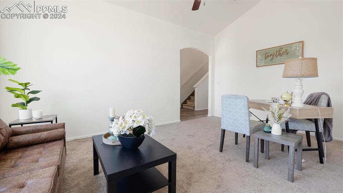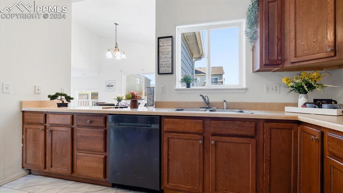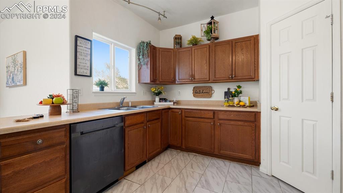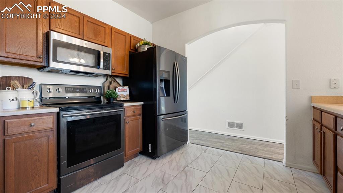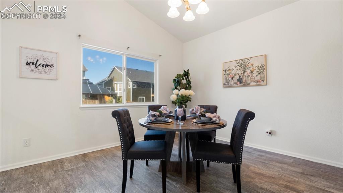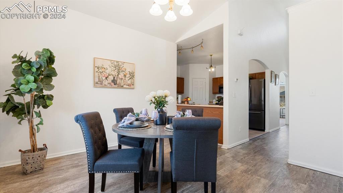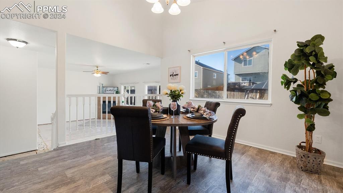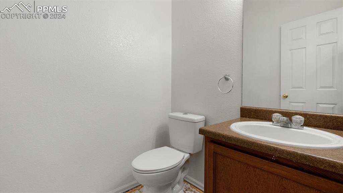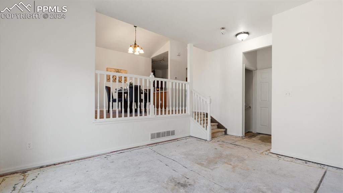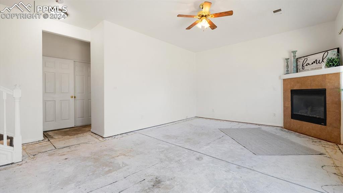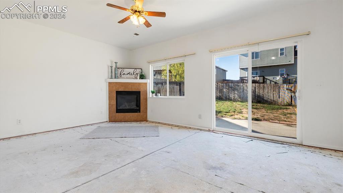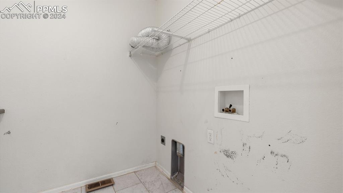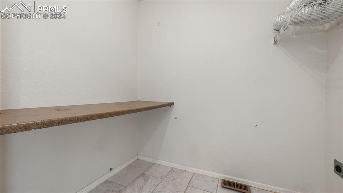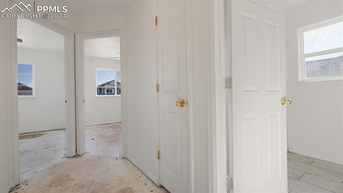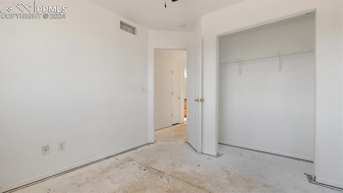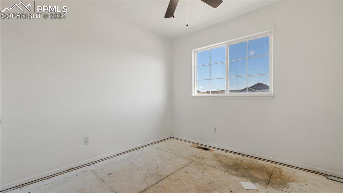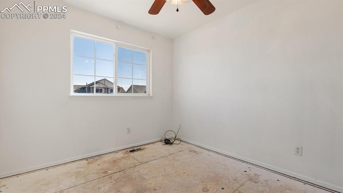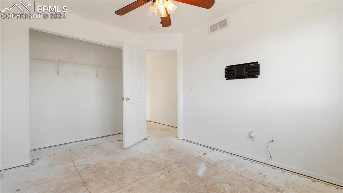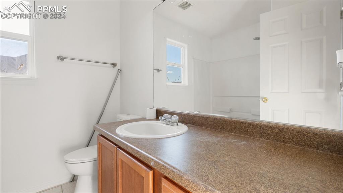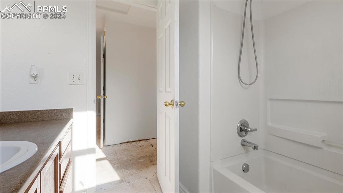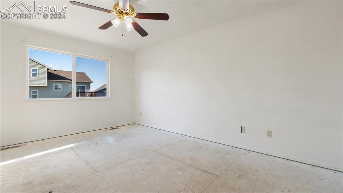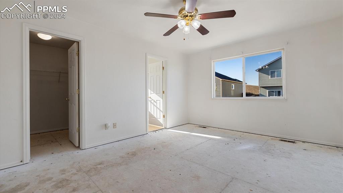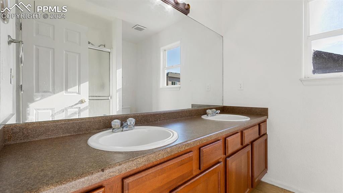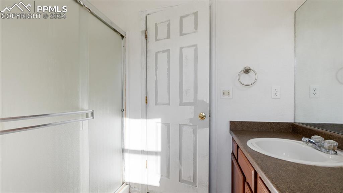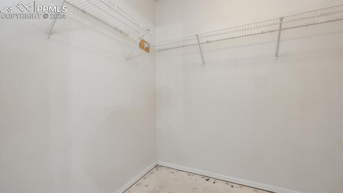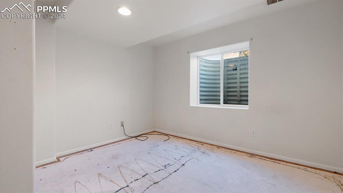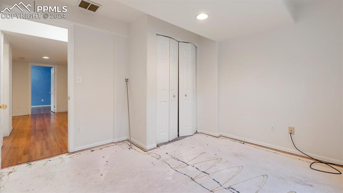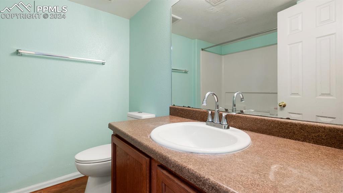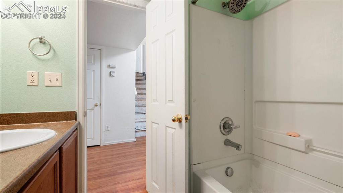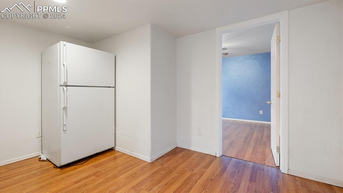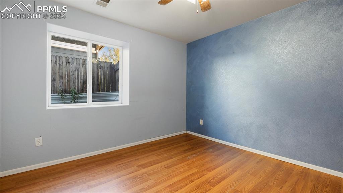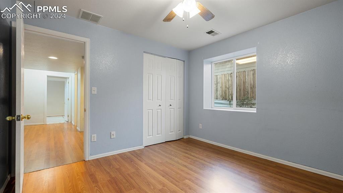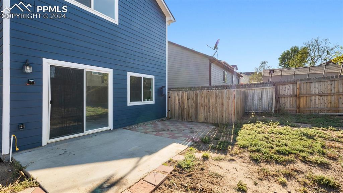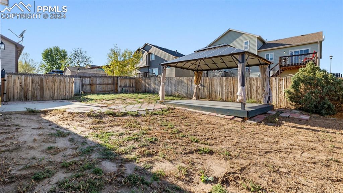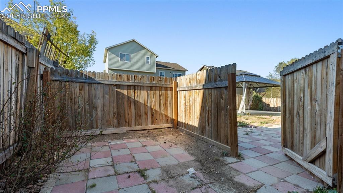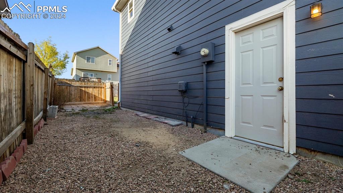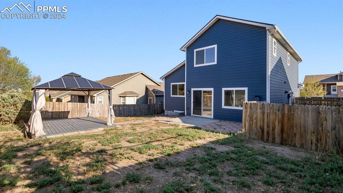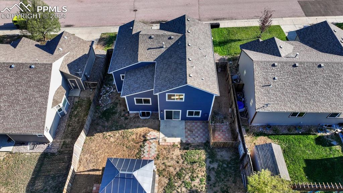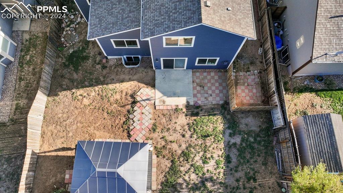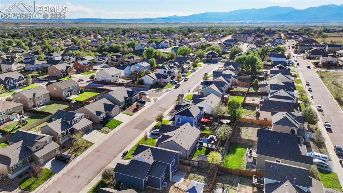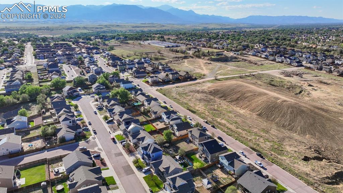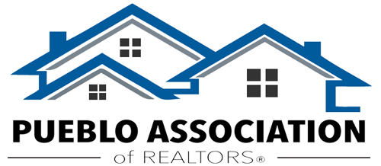7476 Wind Haven Trail
Fountain, CO 80817
For Sale - Active
offered at $480,000
5
bedrooms
3.25
baths
2,454 sq.ft.
sq ft
$196
price per sf
Single Family
property type
18 Days
time on market
2007
yr. built
6,000 sq ft
lot size
Versatile, B5R, 3.5BA, 4-level home in the popular Fountain neighborhood of Tuscany Ridge at Mesa Village. Light & bright w/vaulted ceilings. Central air & heat for year round comfort. Wood plank flooring throughout the entry, hallway, dining room, & basement family rm & bedroom. Flooring for the Family Rm, Basement BR & UL BRs is your choice. The vaulted Living Rm (currently an office) features newer carpet, a lighted ceiling fan, & view window to the front yard. The spacious Dining Rm is located off the Kitchen making it easy for food service & clean up. The Kitchen offers a tile floor, pantry, & abundant cabinets w/ solid countertops for storage & easy food prepara...tion. GE appliances incl a smooth top range oven, built-in microwave, dishwasher, & French door refrigerator. Step down into the Lower Level Family Rm that offers a lighted ceiling fan, gas fireplace to cozy up on chilly nights, & slider to the backyard patio. Upstairs hosts a Laundry Area, 3BRs, & 2BAs. The Primary BR is a private retreat that incl a lighted ceiling fan, walk-in closet, & adjoining Shower Bathroom w/ dual sink vanity & enclosed shower. 2 more BRs share a Full Hall Bathroom. The Finished Basement offers a Flex Rm w/ extra refrigerator that could have many uses. There are 2 more spacious BRs w/ lighted ceiling fans & generous closets that share a Full Bathroom w/ vanity & tub/shower. The fenced Backyard offers a relaxing space w/ a concrete patio, extended brick paver patio, & deck w/ covered gazebo for outdoor dining & relaxation. Tuscany Ridge at Mesa Village is a military friendly community w/ only a 15-minute commute to both Fort Carson & Peterson Space Force Base. Minutes away are schools & the Powers Corridor for great restaurants, shops, & convenient amenities. Many recreational facilities are within a 5-mile radius of this home such as Fountain Creek Regional Park, John Metcalf Park, & Big Johnson Reservoir to enjoy outdoor activities like hiking, fishing, sports, & even camping.
No upcoming open house dates. Check back later.
Bedrooms
- Total Bedrooms: 5
Bathrooms
- Full bathrooms: 2
- Three quarter bathrooms: 1
- Half bathrooms: 1
Appliances
- 220v in Kitchen
- Dishwasher
- Disposal
- Microwave
- Oven
- Range
- Refrigerator
Association
- Association Fee: $38
- Association Fee Frequency: Monthly
Association Fee Includes
- Covenant Enforcement
- Management
Basement
- Full
Community Features
- Hiking or Biking Trails
- Park
- Playground
Cooling
- Ceiling Fan(s)
- Central Air
Fencing
- Rear
Fireplace Features
- Gas
- One
Flooring
- Carpet
- Ceramic Tile
- Plank
- Vinyl
Heating
- Forced Air
- Natural Gas
Interior Features
- Vaulted Ceiling(s)
Laundry Features
- Electric Dryer Hookup
- Upper Level
Other Structures
- Gazebo
Patio and Porch Features
- Concrete
- Covered
- Deck
- See Remarks
Roof
- Shingle
Structure Type
- Wood Frame
Utilities
- Electricity Connected
- Natural Gas Connected
WaterSource
- Municipal
Schools in this school district nearest to this property:
Schools in this school district nearest to this property:
To verify enrollment eligibility for a property, contact the school directly.
Listed By:
Pink Realty Inc
Data Source: Pikes Peak
MLS #: 2827004
Data Source Copyright: © 2024 Pikes Peak All rights reserved.
This property was listed on 8/29/2024. Based on information from Pikes Peak as of 9/14/2024 8:31:53 PM was last updated. This information is for your personal, non-commercial use and may not be used for any purpose other than to identify prospective properties you may be interested in purchasing. Display of MLS data is usually deemed reliable but is NOT guaranteed accurate by the MLS. Buyers are responsible for verifying the accuracy of all information and should investigate the data themselves or retain appropriate professionals. Information from sources other than the Listing Agent may have been included in the MLS data. Unless otherwise specified in writing, Broker/Agent has not and will not verify any information obtained from other sources. The Broker/Agent providing the information contained herein may or may not have been the Listing and/or Selling Agent.

