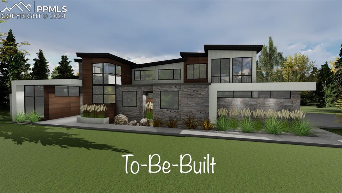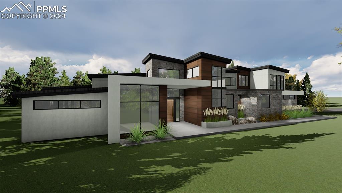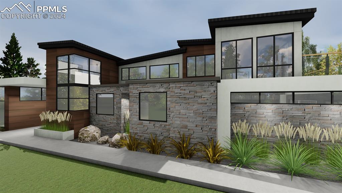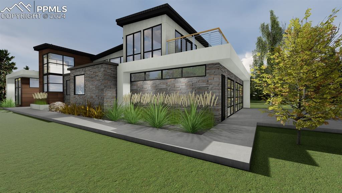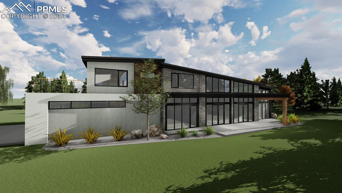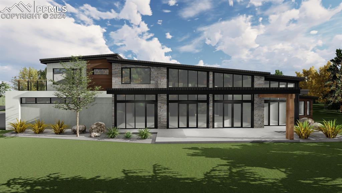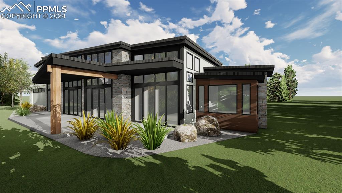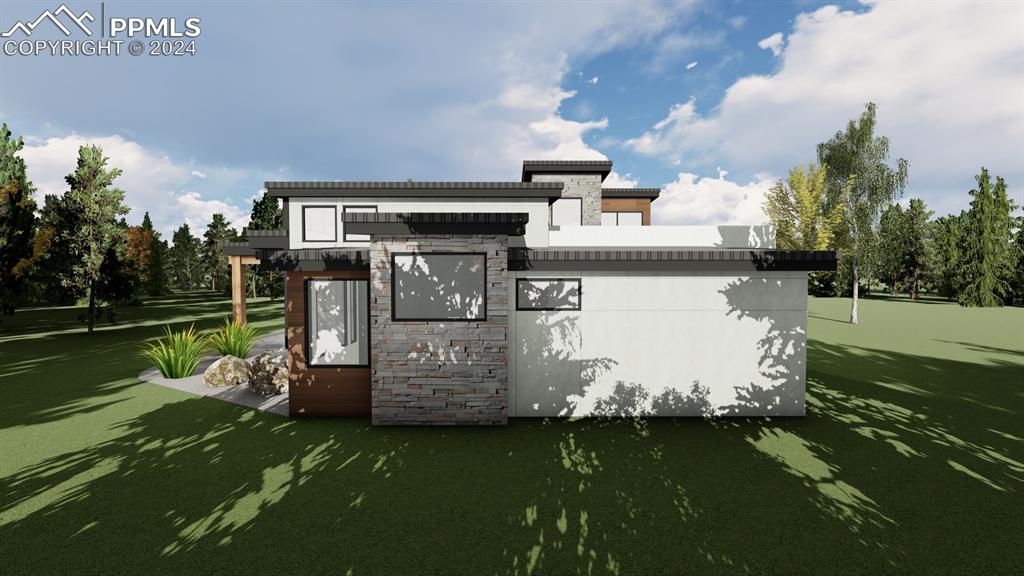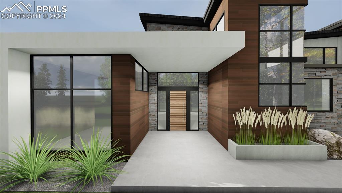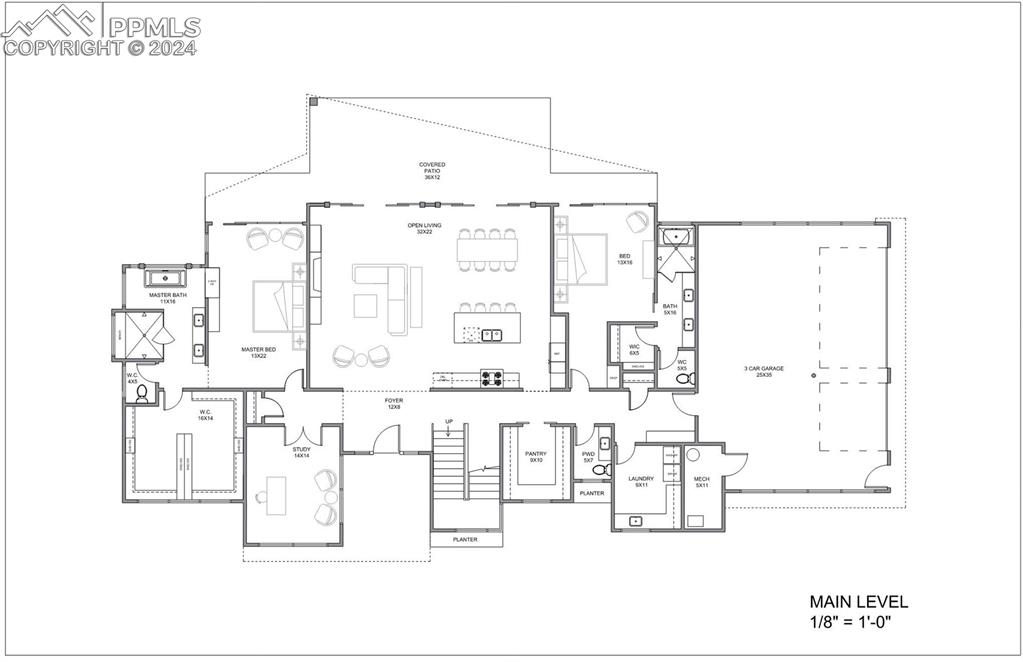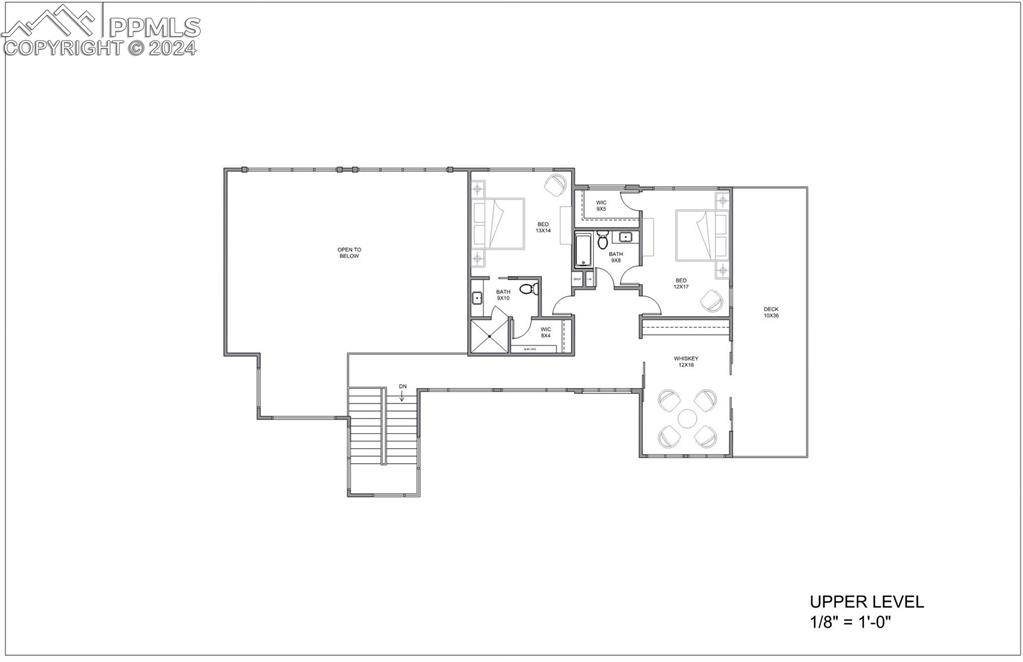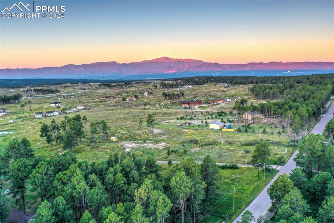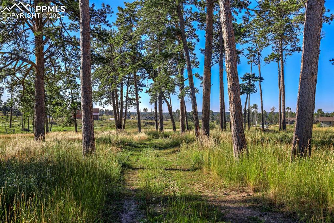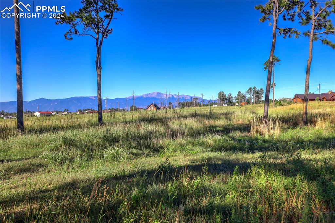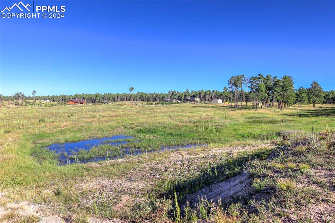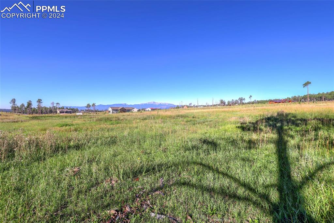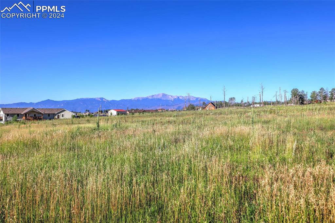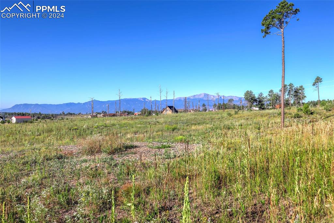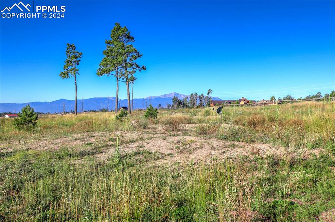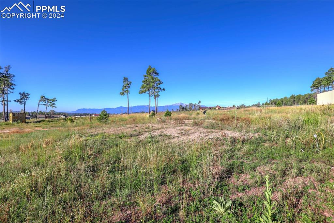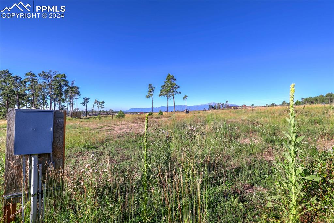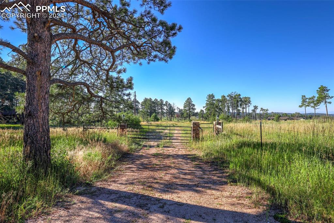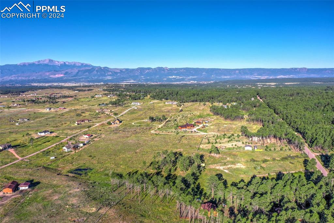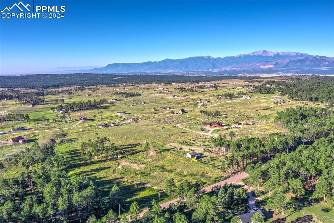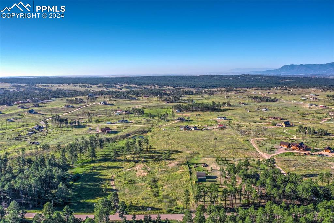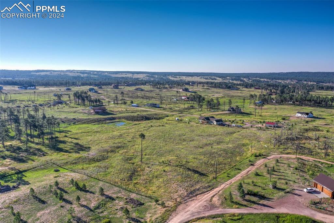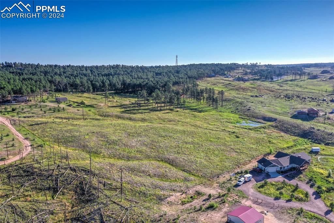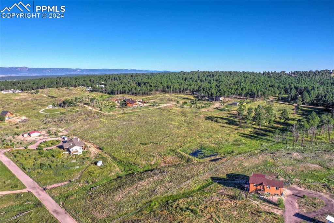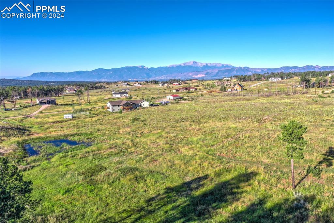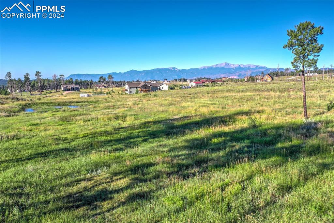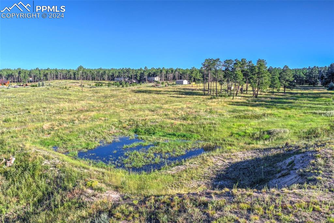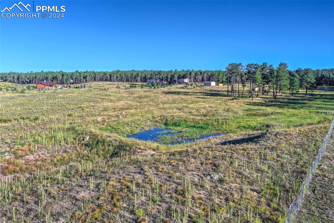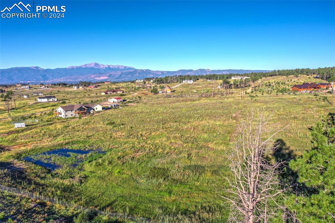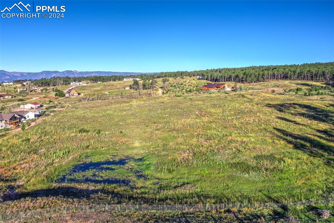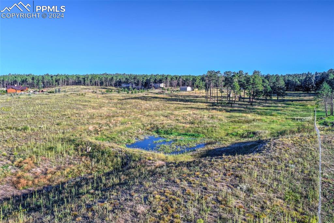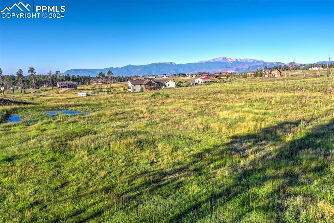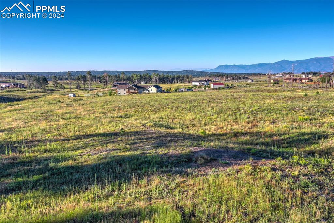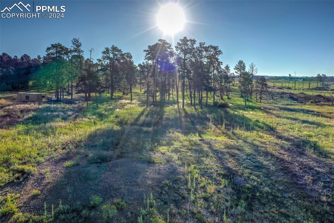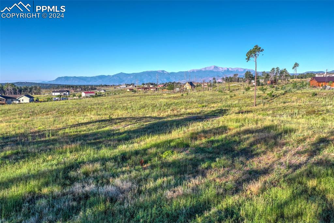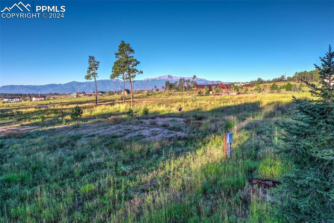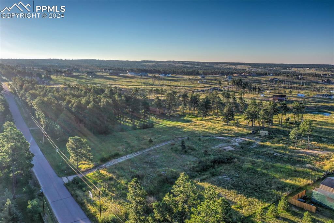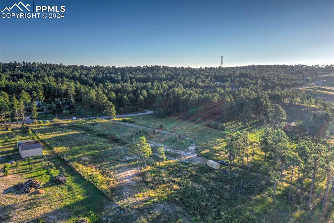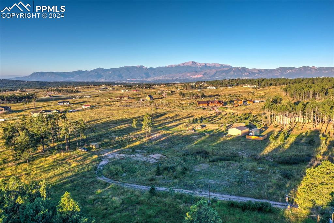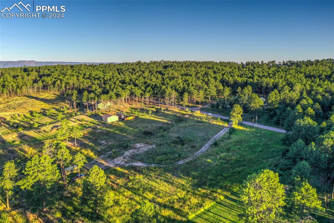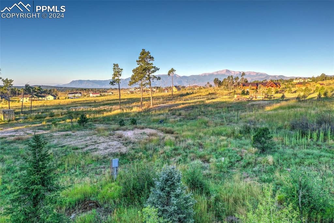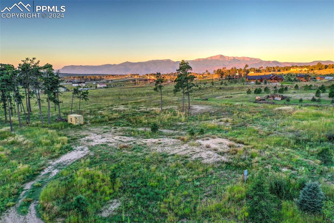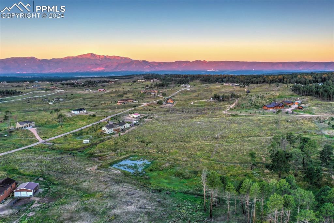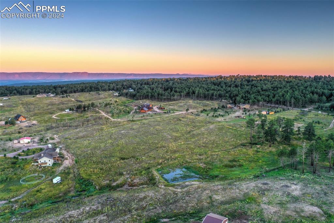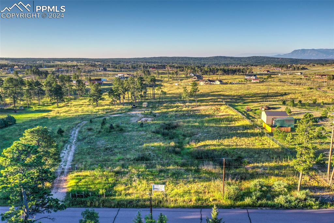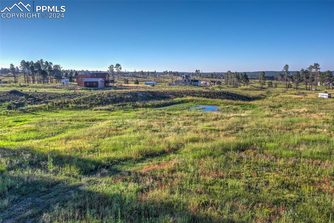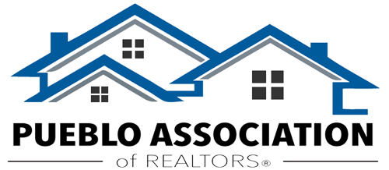6425 Vessey Road
Colorado Springs, CO 80908
For Sale - Active
offered at $3,351,000
4
bedrooms
4.25
baths
4,160 sq.ft.
sq ft
$806
price per sf
Single Family
property type
9 Days
time on market
2024
yr. built
4.05 acre
lot size
This luxurious modern home is a testament to contemporary elegance. With its soaring high ceilings and walls adorned with expansive windows, it effortlessly brings the outdoors in, providing breathtaking panoramic views of Pikes Peak that serve as the backdrop to your daily life. The residence boasts an open concept main living area, seamlessly merging the gourmet kitchen with the living and dining spaces, creating an atmosphere of free-flowing opulence. Every detail within this home reflects a commitment to excellence, with the finest finishes that the builder offers, elevating it to the pinnacle of luxury living. The master suite opens onto a covered back patio, inv...iting you to start or end your day in serene comfort. It boasts a split double-sided walk-in closet for the most discerning fashion enthusiast. The master bath is a spa-like retreat, featuring a sumptuous spa shower, a freestanding tub, and an elegant double vanity, ensuring your daily rituals are nothing short of indulgent. With four spacious bedrooms, an office, and a total of five meticulously appointed baths, this home provides ample space for both relaxation and productivity. Ascending to the upper level reveals two splendid bedroom suites, each offering a private sanctuary for family or guests. An added touch of sophistication awaits in the whiskey room, designed for those who appreciate the finer things in life, which seamlessly connects to a rooftop deck, offering unparalleled views of the surrounding mountains. The lot, lushly adorned with abundant trees, ensures privacy and a connection to nature that is second to none. This floor plan is fully customizable, allowing you to select your preferred finishes, or if you desire, create a completely unique floor plan tailored to your vision. This is not just a home; it's an embodiment of contemporary luxury, a canvas for your dreams, and an invitation to savor the extraordinary beauty of Colorado's natural wonders from the comfort of your own haven.
No upcoming open house dates. Check back later.
Bedrooms
- Total Bedrooms: 4
Bathrooms
- Full bathrooms: 3
- Three quarter bathrooms: 1
- Half bathrooms: 1
Appliances
- 220v in Kitchen
- Dishwasher
- Disposal
- Double Oven
- Gas in Kitchen
- Kitchen Vent Fan
- Microwave
- Refrigerator
- Smart Appliance(s)
Association
- Association Fee Frequency: Not Applicable
Basement
- Slab
Cooling
- Ceiling Fan(s)
- Central Air
Fireplace Features
- Gas
Flooring
- Carpet
- Ceramic Tile
- Wood
Heating
- Forced Air
Patio and Porch Features
- Concrete
- Covered
Roof
- Shingle
Structure Type
- Framed on Lot
- Wood Frame
Utilities
- Electricity Available
- See Remarks
WaterSource
- WaterRights
Schools in this school district nearest to this property:
Schools in this school district nearest to this property:
To verify enrollment eligibility for a property, contact the school directly.
Listed By:
Pink Realty Inc
Data Source: Pikes Peak
MLS #: 5399301
Data Source Copyright: © 2024 Pikes Peak All rights reserved.
This property was listed on 9/9/2024. Based on information from Pikes Peak as of 9/9/2024 9:21:24 PM was last updated. This information is for your personal, non-commercial use and may not be used for any purpose other than to identify prospective properties you may be interested in purchasing. Display of MLS data is usually deemed reliable but is NOT guaranteed accurate by the MLS. Buyers are responsible for verifying the accuracy of all information and should investigate the data themselves or retain appropriate professionals. Information from sources other than the Listing Agent may have been included in the MLS data. Unless otherwise specified in writing, Broker/Agent has not and will not verify any information obtained from other sources. The Broker/Agent providing the information contained herein may or may not have been the Listing and/or Selling Agent.

