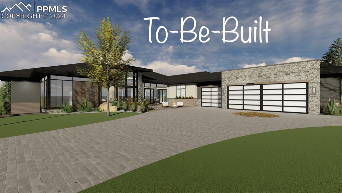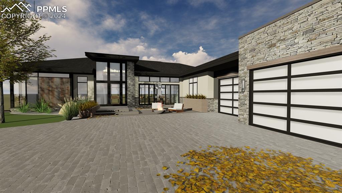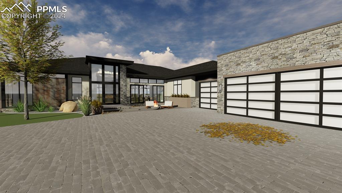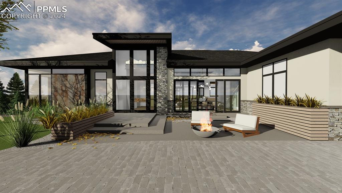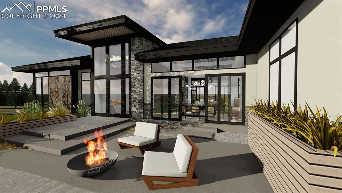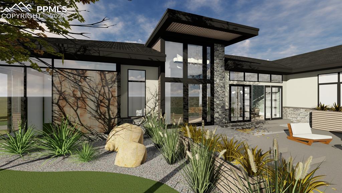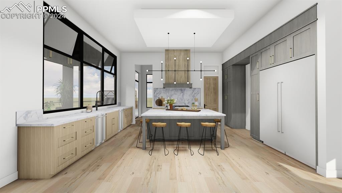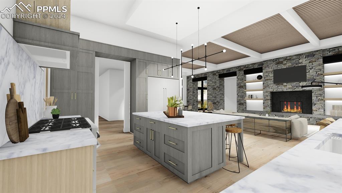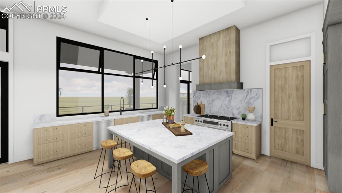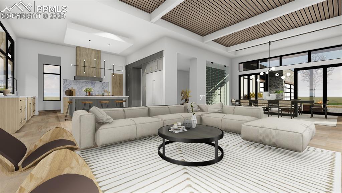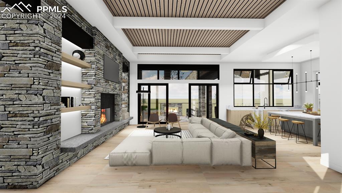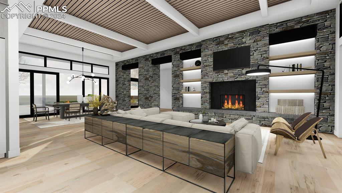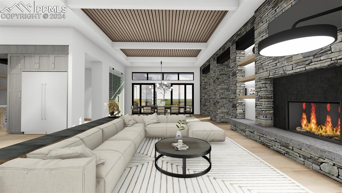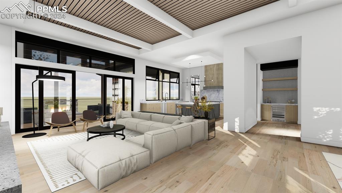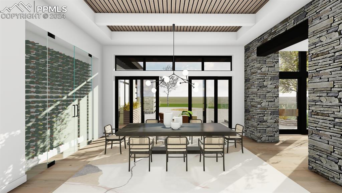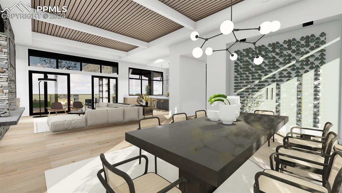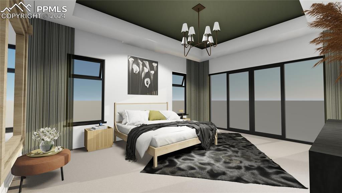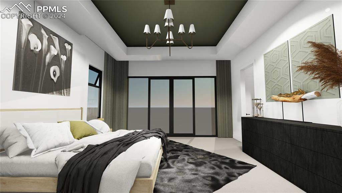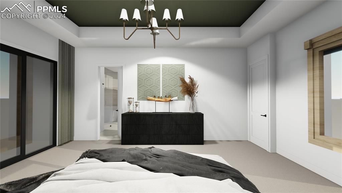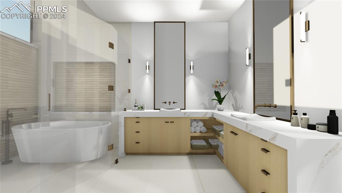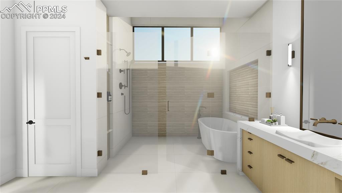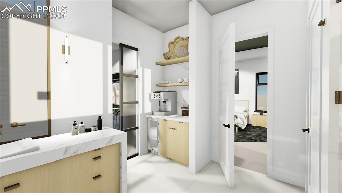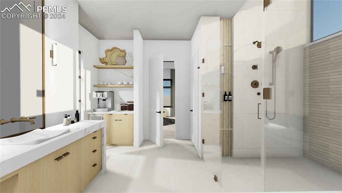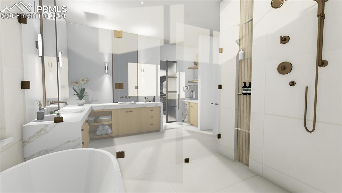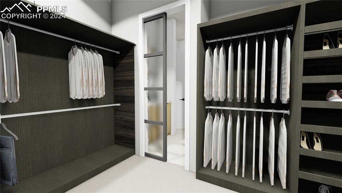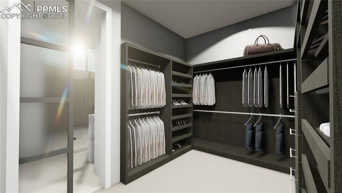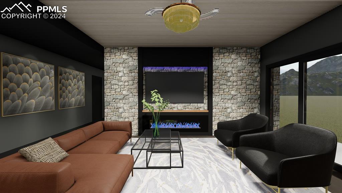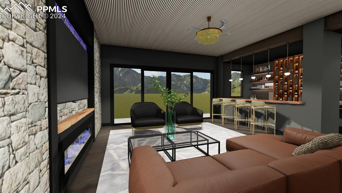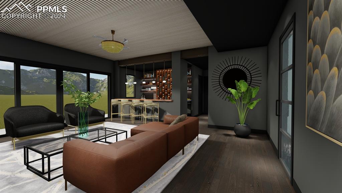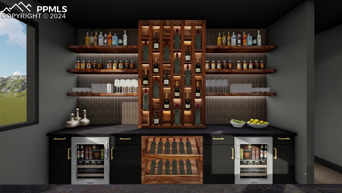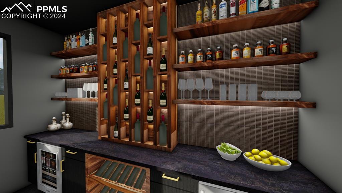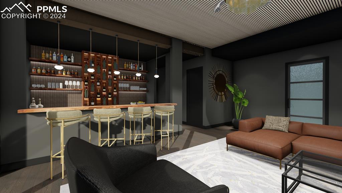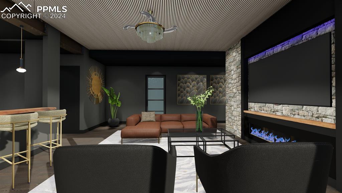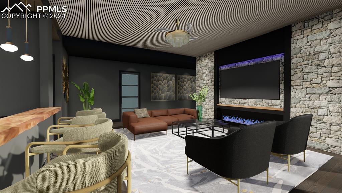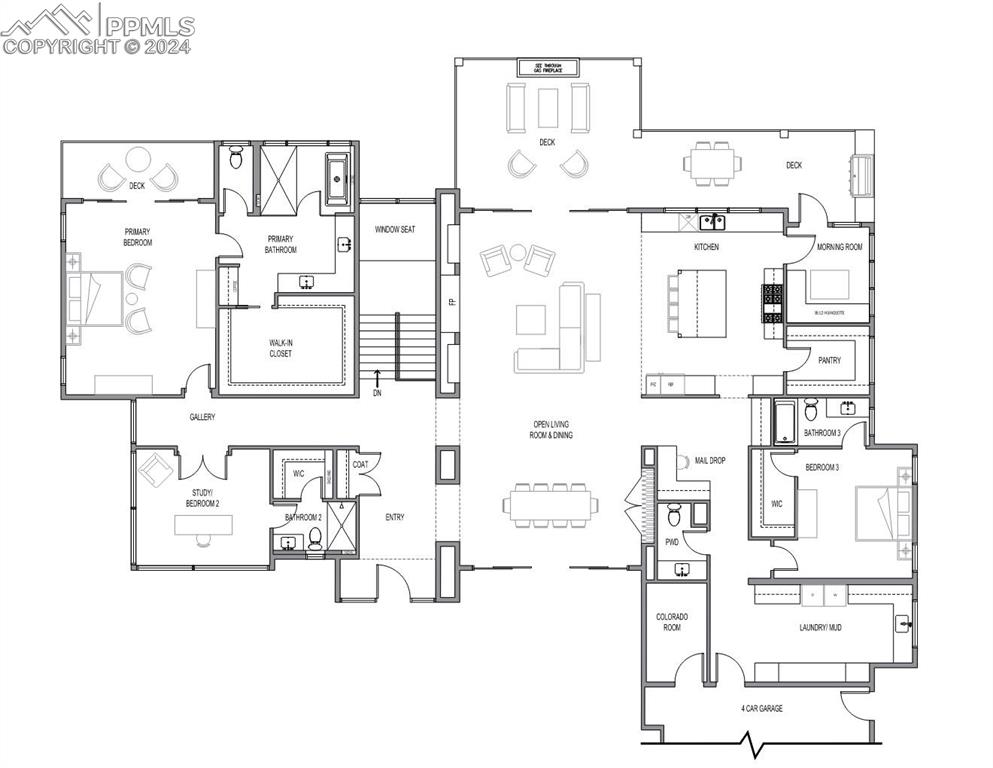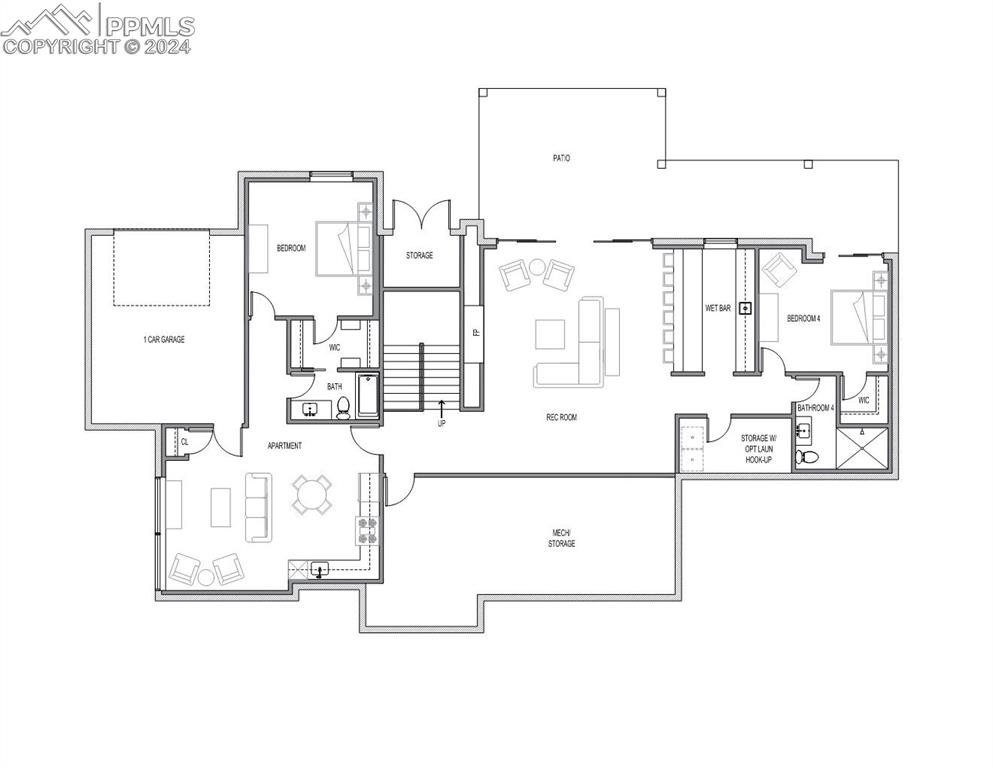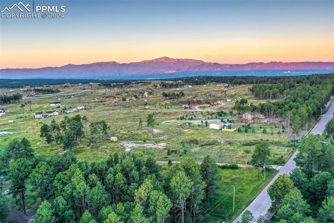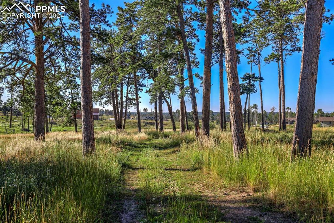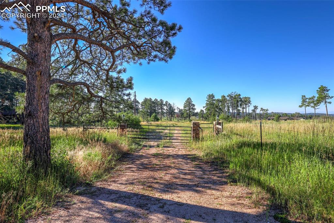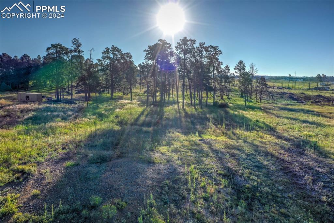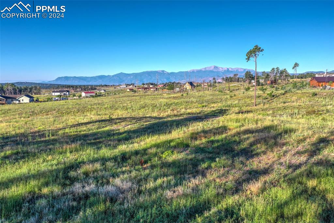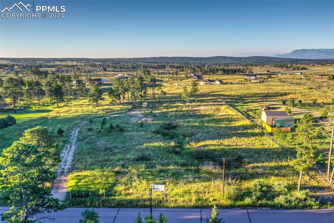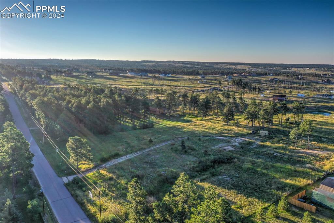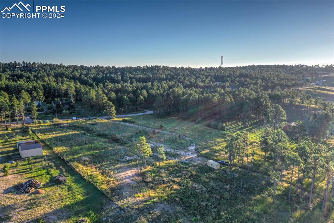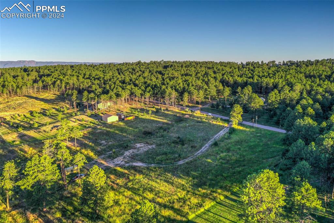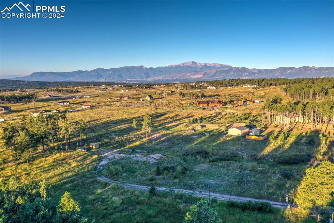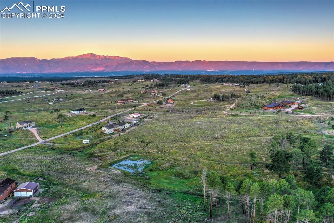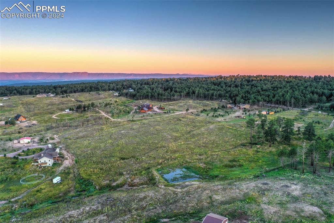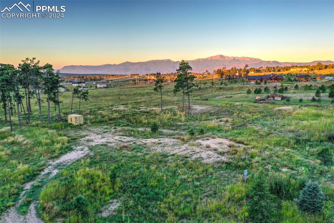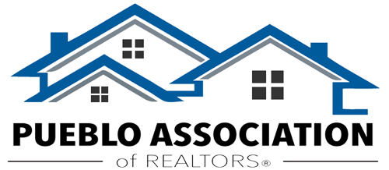6405 Vessey Road
Colorado Springs, CO 80908
For Sale - Active
offered at $3,496,600
5
bedrooms
4.25
baths
5,461 sq.ft.
sq ft
$640
price per sf
Single Family
property type
5 Days
time on market
2024
yr. built
4.53 acre
lot size
Discover the epitome of modern luxury living in this captivating 5-bedroom, 6-bathroom residence nestled within the prestigious D20 school district. This architectural masterpiece is situated in a gated subdivision, offering both privacy and convenience. The sleek and sophisticated design welcomes you with an abundance of natural light streaming through countless windows, highlighting the spacious open floor plan. Boasting a 3-car garage and an additional 1-car garage attached to the basement apartment, this home offers ample space for your vehicles and hobbies. Enjoy the serenity of water rights included with the property. The luxury kitchen is a chef's delight, feat...uring custom cabinets, an oversized fridge, and not one, but two dishwashers, ensuring that every culinary endeavor is a masterpiece. The master suite is a private oasis, complete with a large walk-in closet, a water room, and direct access to the deck with breathtaking mountain views. Entertain on a grand scale with a huge deck and a walkout basement patio, while three fireplaces, including a see-through outdoor one, provide cozy ambiance. Connoisseurs will appreciate the wine cellar adjacent to the dining room, and the basement's wet bar is perfect for hosting gatherings. This exceptional residence is a true testament to modern elegance and comfort, a rare find in a prime location. Plus, the flexible floor plan can be customized to fit your needs or even designed from scratch to create whatever you can imagine. Reach out today, to start the process of creating your dream home!
No upcoming open house dates. Check back later.
Bedrooms
- Total Bedrooms: 5
Bathrooms
- Full bathrooms: 3
- Three quarter bathrooms: 1
- Half bathrooms: 1
Appliances
- 220v in Kitchen
- Dishwasher
- Disposal
- Gas in Kitchen
- Kitchen Vent Fan
- Microwave
- Range
- Refrigerator
- Smart Appliance(s)
Association
- Association Fee Frequency: Not Applicable
Basement
- Full
- Walk-Out Access
Cooling
- Ceiling Fan(s)
- Central Air
Fireplace Features
- Basement
- Main Level
- Three
Flooring
- Carpet
- Tile
- Wood
Heating
- Forced Air
Interior Features
- Five Piece Bath
- Nine Foot Plus Ceilings
- Beamed Ceilings
- Great Room
- Skylight(s)
- Vaulted Ceiling(s)
- See Remarks
Laundry Features
- In Basement
- Main Level
Patio and Porch Features
- Concrete
- Covered
Roof
- Shingle
Structure Type
- Framed on Lot
- Wood Frame
Utilities
- Electricity Available
WaterSource
- WaterRights
Schools in this school district nearest to this property:
Schools in this school district nearest to this property:
To verify enrollment eligibility for a property, contact the school directly.
Listed By:
Pink Realty Inc
Data Source: Pikes Peak
MLS #: 2494387
Data Source Copyright: © 2024 Pikes Peak All rights reserved.
This property was listed on 9/13/2024. Based on information from Pikes Peak as of 9/13/2024 5:14:48 PM was last updated. This information is for your personal, non-commercial use and may not be used for any purpose other than to identify prospective properties you may be interested in purchasing. Display of MLS data is usually deemed reliable but is NOT guaranteed accurate by the MLS. Buyers are responsible for verifying the accuracy of all information and should investigate the data themselves or retain appropriate professionals. Information from sources other than the Listing Agent may have been included in the MLS data. Unless otherwise specified in writing, Broker/Agent has not and will not verify any information obtained from other sources. The Broker/Agent providing the information contained herein may or may not have been the Listing and/or Selling Agent.

